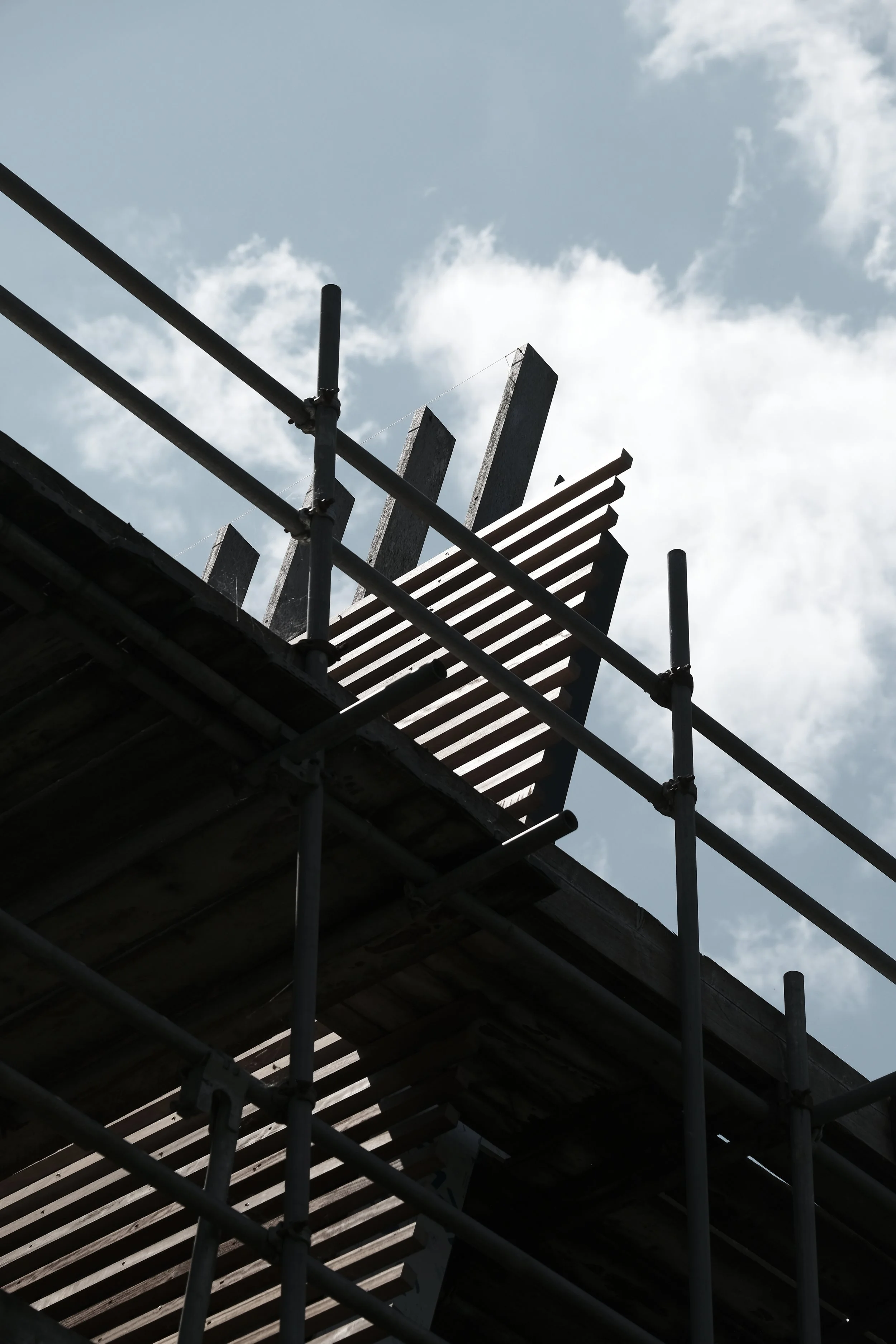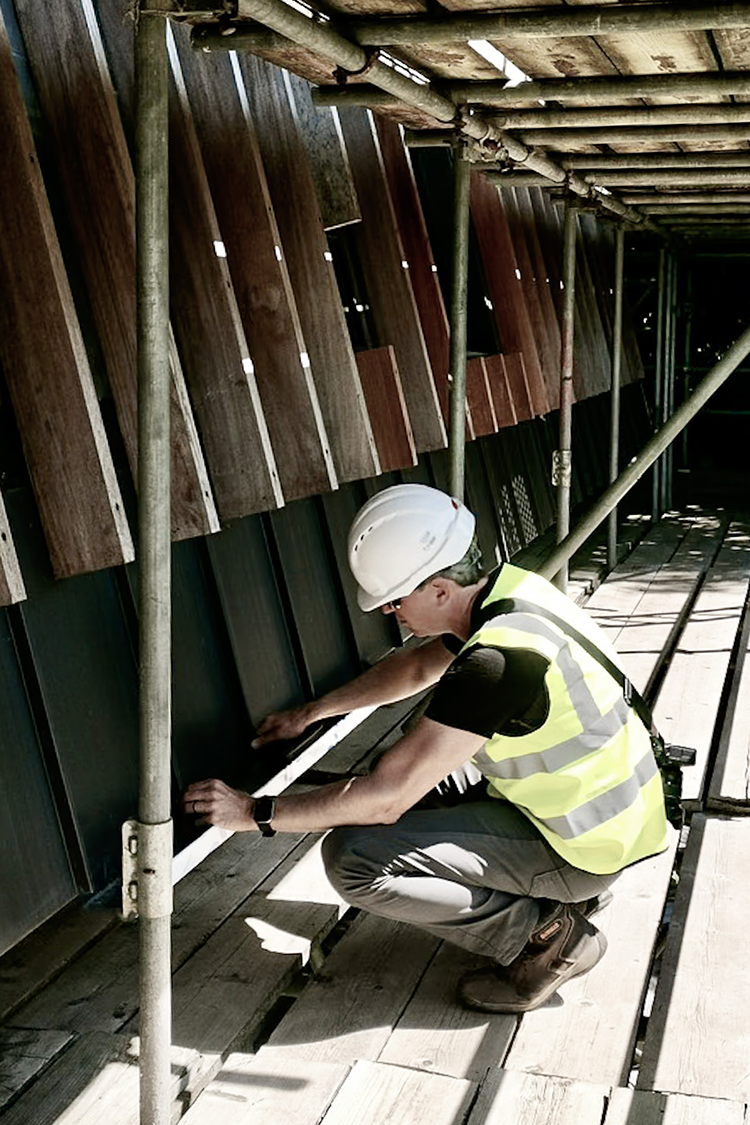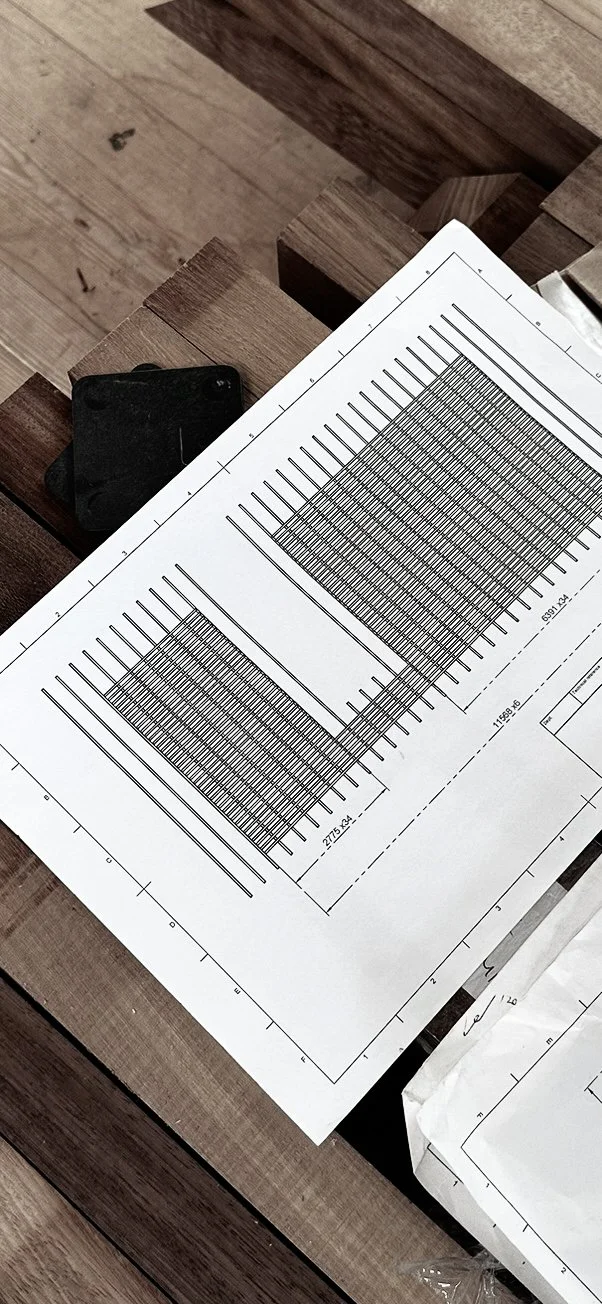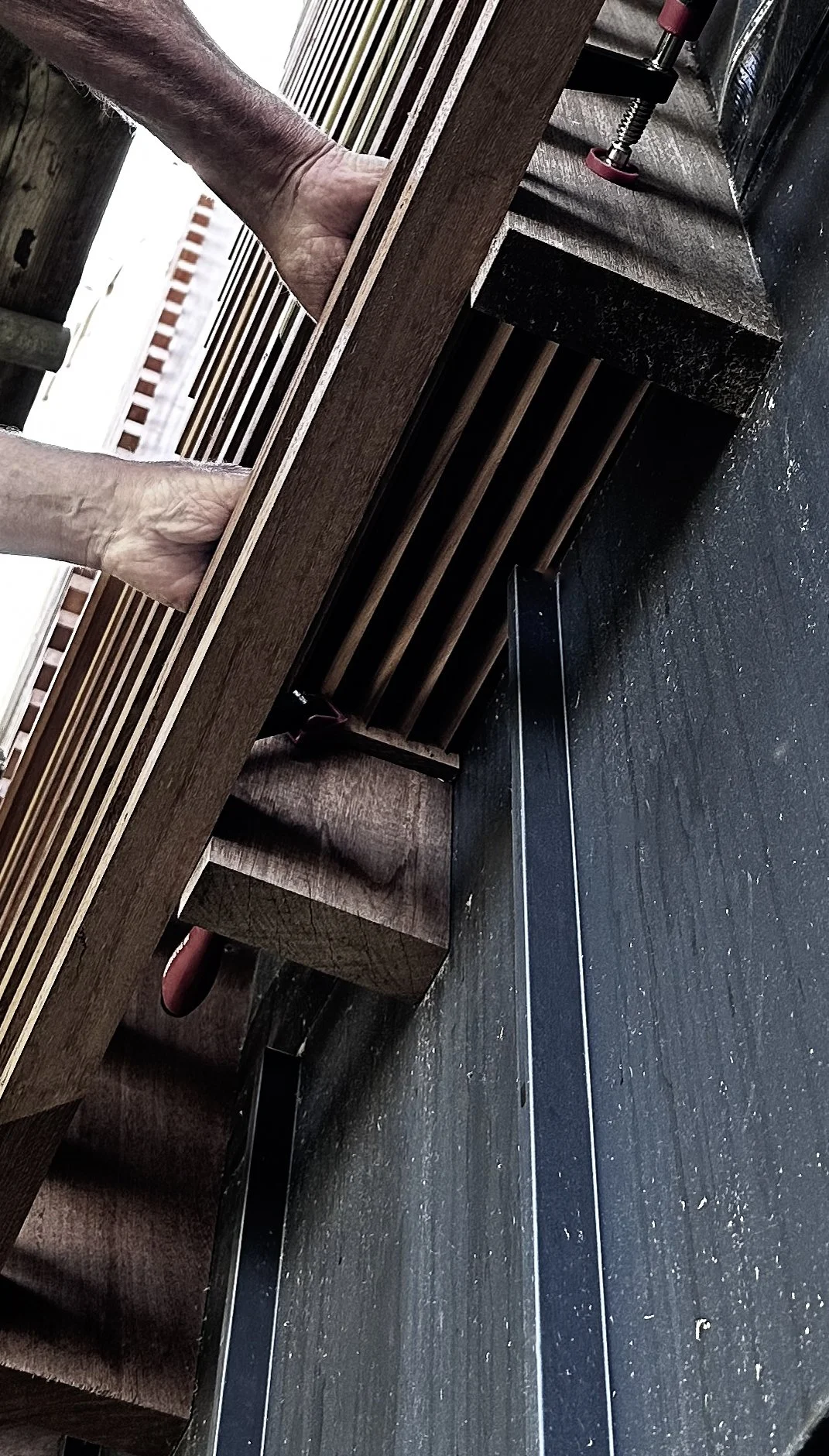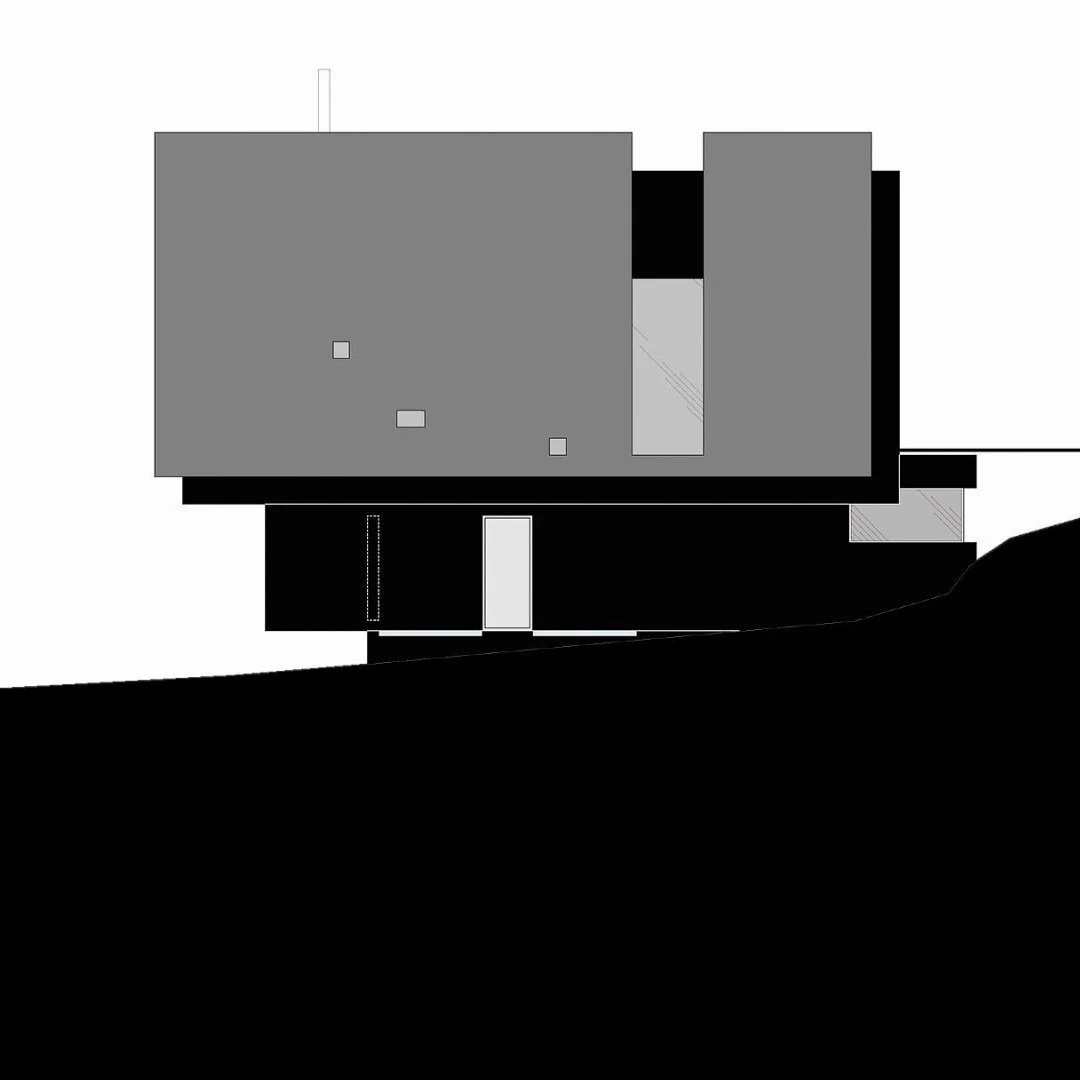Utsuroi House - Site Visit Update
Utsuroi House: A Moment of Stillness
“To be master of your own stuff entails that you understand how it works, and are willing to get your hands dirty.”
— Matthew B. Crawford
We’ve recently returned from a site visit to Utsuroi House, where something exquisite is taking shape in the Wiltshire countryside. A thoughtfully crafted home is emerging. We climbed up to a site where we found a place defined by quality, care, and meticulous attention to detail. This clarity and dedication begins, naturally, with our clients commitment to creating a legacy home for his family.
The glazing has now been installed, creating a weather proof condition and shifting the focus of the build. With the facade complete, the structure is sealed, moving from openness to enclosure.
A weather proof enclosure for us isn't simply a technical achievement. It represents a deeper turning point, a gentle shift inward. The quality of natural light changes, softening and animating the interiors. The architecture begins to communicate in hushed tones, echoed by the quieter presence of the team working within this structural timber frame. Such is the nature of building with wood: restrained, deliberate, and inherently calming and quiet.
Culture and Craft: Japan and the UK
The home draws its name from the Japanese concept Utsuroi, meaning a gentle, inevitable transformation from one state to another. This principle is not merely symbolic but integral to the spatial experience. It unfolds through considered transitions, from entry to courtyard, light to shadow, enclosure to openness.
The house is not static but dynamic, holding and releasing space as naturally as breathing.
Our clients, one from Japan, one from the UK, brought their distinctive cultural perspectives to the project, enriching the design with meaningful depth. In response, we embraced an expressive somewhat eastern tectonic language, combining structural clarity with crafted detail. The external palette of black Shou-Sugi-Ban cladding and cedar shingles will provide both clarity and mystery to the facade, allowing the structure to reveal itself gradually and deliberately around the building.
As the work now turns inward, surfaces are refined, junctions carefully articulated. I think Richard Sennett captured it perfectly: “Making is thinking.” The wisdom of hands often reveals what drawings alone cannot articulate, you can see evidence of that here in the workmanship, in the little things, the saw cuts, the grain alignment. It’s rare obsession.
Robert Pirsig remarked, “Care and Quality are internal and external aspects of the same thing.” This truth lives in every detail of Utsuroi House. What appears effortless results from countless precise yet invisible decisions by our design team and the skilled artisans on site. It is this hidden effort that lends the finished building an inevitable quality.
Next Steps. As the shell settles into place, the focus turns inward to interior joinery, services installation, and the fine calibration of light and temperature. Our attention remains on achieving near zero energy performance through fabric first design and passive principles.
The transformative moments yet to come at Utsuroi House are crafted not for spectacle, but for living. These curated experiences we hope - foster stillness, connection, and a deeper appreciation for the quiet wildness surrounding us, if you stop to look.
If you value thoughtful craftsmanship, architectural clarity, zero energy design, and living in spaces designed with genuine care aligned to your life, we would be delighted to speak with you.

