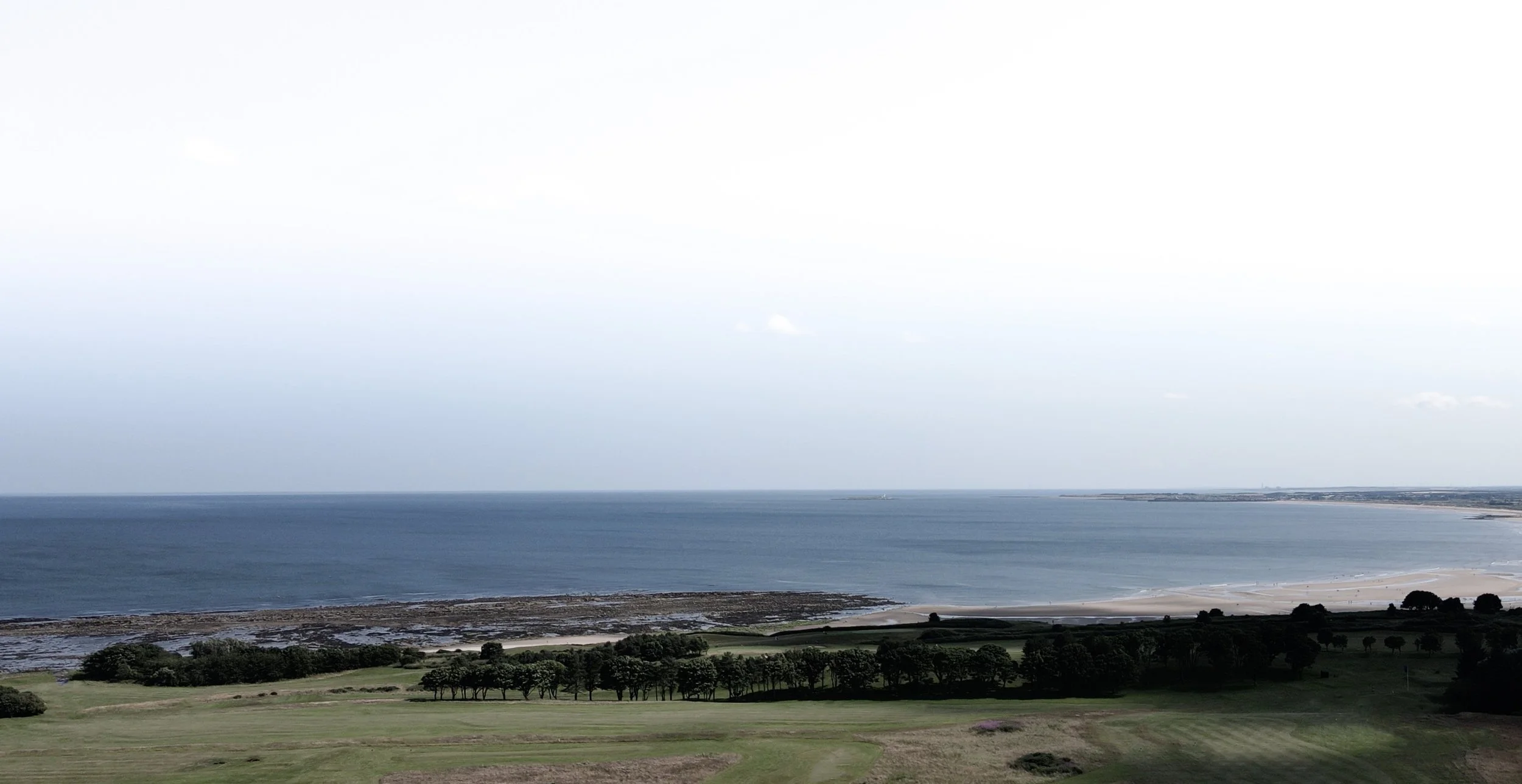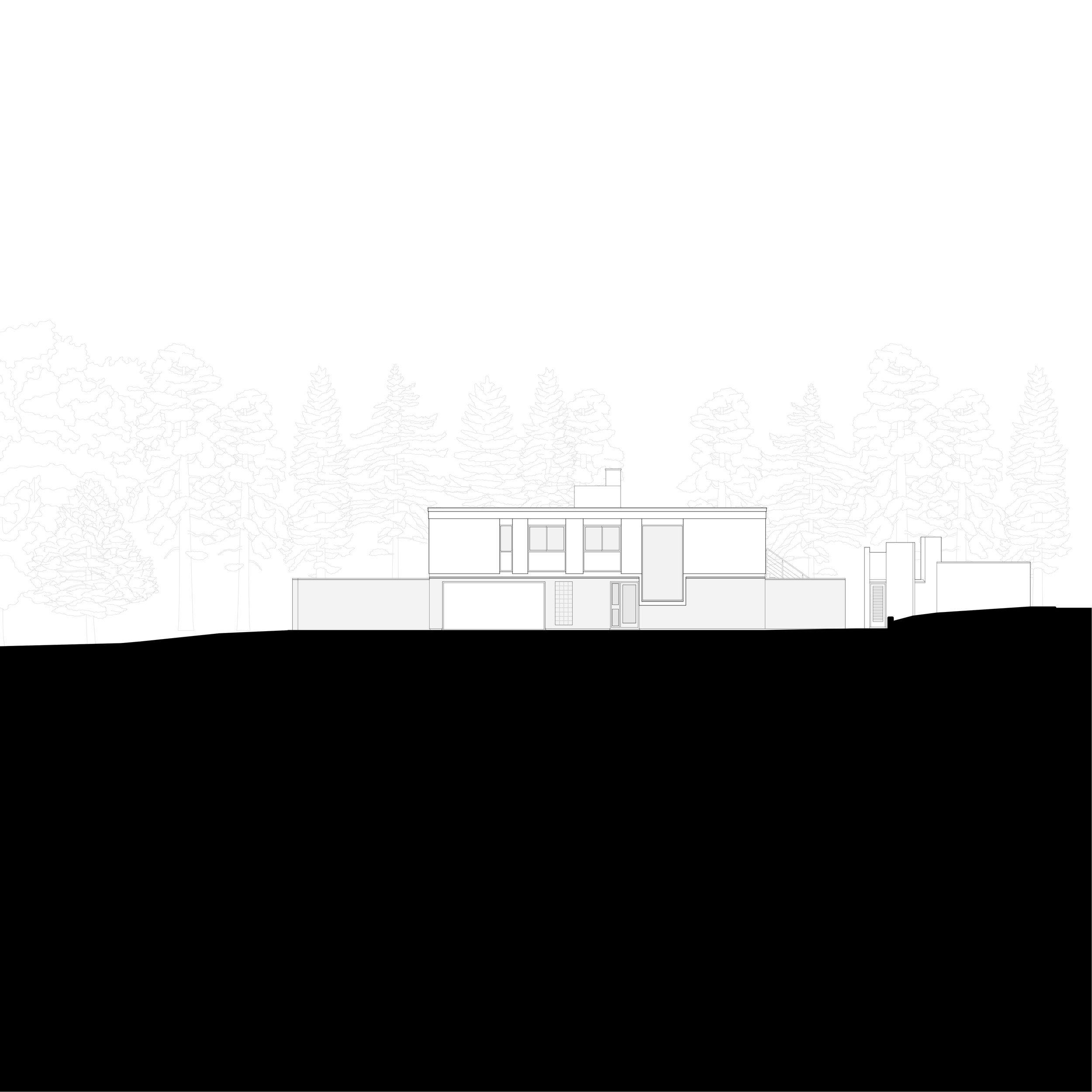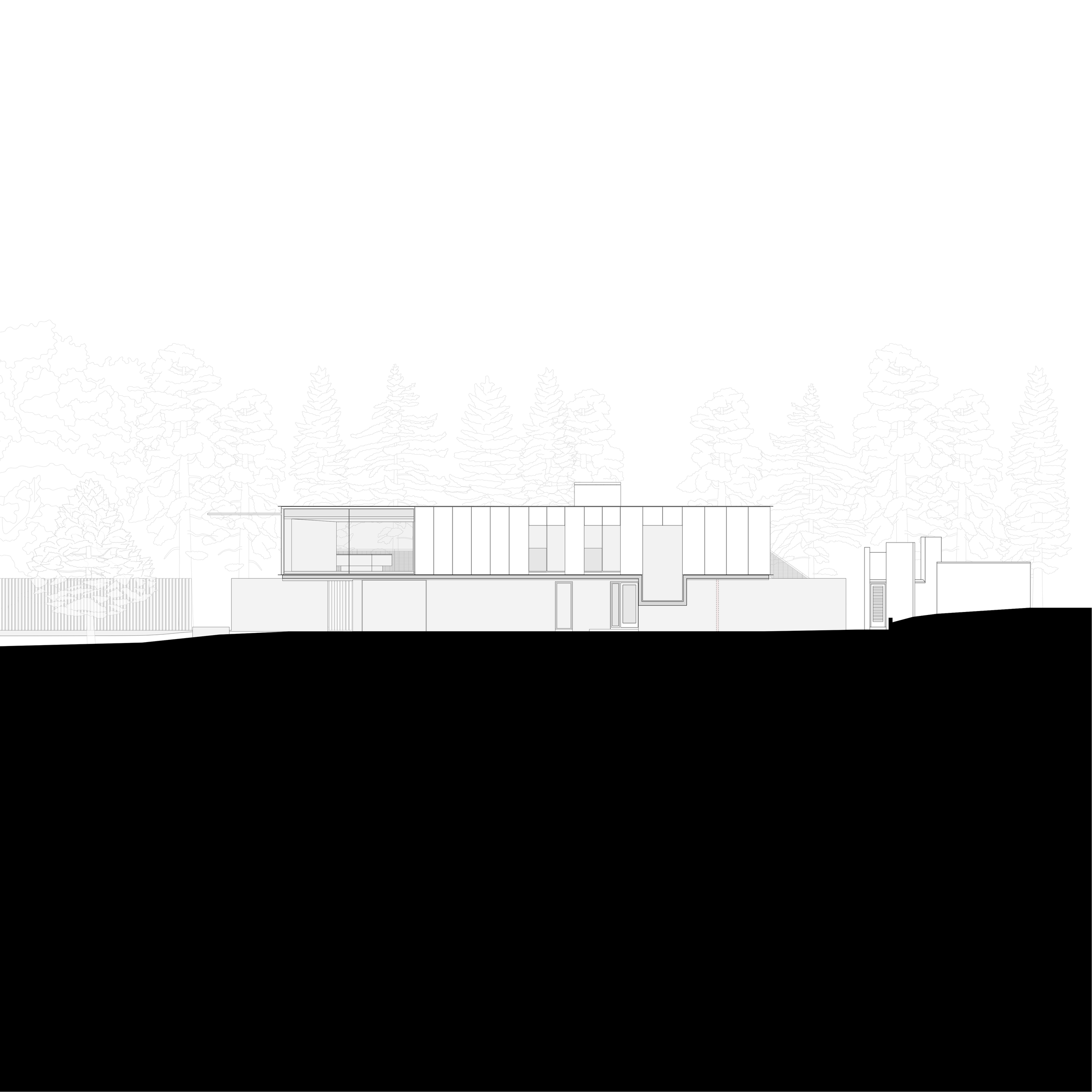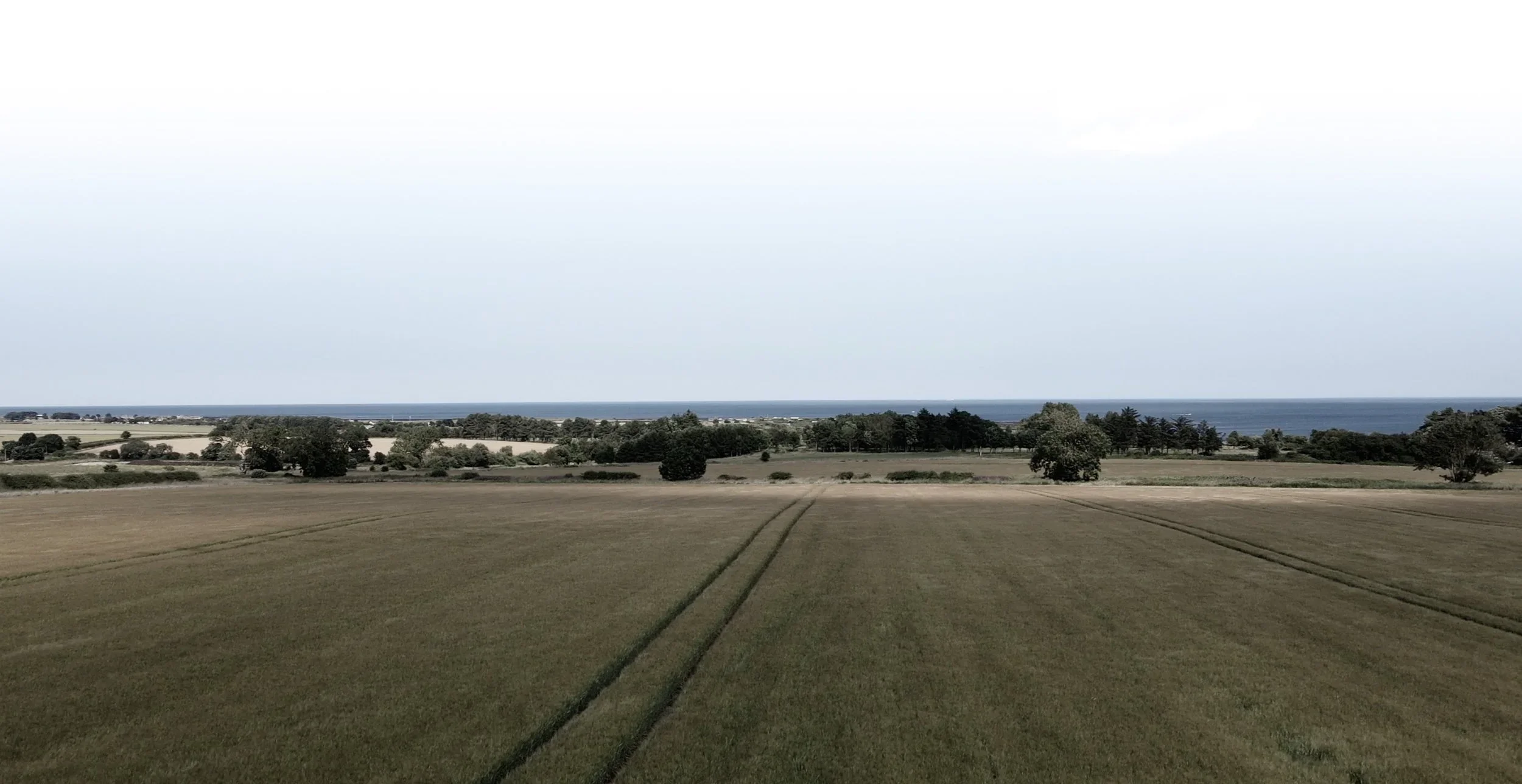Guarding the Flame at Alnmouth
A Project Update From the Far North
This is an update on our deep retrofit project in Alnmouth, Northumberland, in the far northeast of England, a stone’s throw from the Scottish border. Falsterbo House is where Modernism meets the aspirations of zero energy. Having achieved planning, we covered the project briefly in a previous journal post and have now completed the Stage 4 drawings. This allows the project to commence on site.
Identifying the Problem
This mid-century home holds a quiet precision: clean lines, balanced proportions, and careful perimeter detailing undertaken by the previous architect some time ago. However, beneath its elegance, this 1950s building struggled to retain heat, with an EPC rating of just F24.
We thought we would share how our team has transformed and reduced the home’s energy output.
If you are not familiar with an EPC rating, it is straightforward. It measures how energy-efficient your home is. A is excellent, G is very poor. F, its previous rating, means high bills, wasted energy, and heavy carbon emissions.
We were appointed with a clear brief from our client to improve the performance of the home without disturbing the architectural clarity that made the building so special. We approached the project with a guiding principle: guard the flame. This meant we needed to preserve what is essential, what makes the existing home so successful. Protecting the elegance and proportion of the façade was a high priority. We were concerned that retrofitting details, as is often the case, might leave the building feeling overdressed and compromised in terms of aesthetics, despite achieving lower carbon emissions.
Taking this into account, our design response was deceptively simple. We hung a veil of opaque glass across the façade, concealing generous layers of insulation while allowing light to enter precisely where needed. It is a careful game of solid and void, mass and openness. The glass adds an instant sense of clarity that visually lightens the building.
The Solution: Keeping Sharp
At the cill of the first floor, the previous architect had exposed the concrete transfer slab. While elegant, it revealed a clear cold bridge where the northern air tracked through to the interior. To resolve this, we added additional insulation to this visually dominant horizontal band. The new glass façade sits above it, framed within its own head and cill detail.
This new framing of the façade, with projecting steel edge details and subtle parapet lines, not only defines the static energy latent within the elevation but also discreetly conceals a large array of photovoltaic panels laid on the flat roof. Together, these elements contribute to the conversation of lightness and control, resisting the visual bulk often associated with deep insulation. Our studies showed this significantly improved the building’s profile. The rhythm created by setting the glass panels back within the frame introduces a deliberate and pleasing tension. This subtle steel gesture reinforces the original mid-century design intent. It preserves elegance not through mimicry but through a retrofit that celebrates precision, control, and material authenticity. A powerful sharpness of character begins to emerge.
The home sits within a semi-open landscape beneath an expansive sky dome. In its coastal setting, the light shifts constantly: burnt umber at dusk, cool steel blue at dawn. The building will now retain its warmth internally, while its reflective façade responds to its surroundings. Its appearance will never be the same twice.
The project balances poetry and pragmatism in both technical and aesthetic terms. Most importantly, it preserves the grace of the original architecture, honouring heritage and responding to light.
Conclusions
The result is an EPC A94. This is a 70-point leap in performance, delivering over 90 percent less carbon output, with no compromise to the detail or proportion that defines the building’s beauty. Beyond dramatically uplifting its energy performance, the building has now been designed to operate off-grid, offering ultimate energy security for the future. This is the essence of retrofit at Hyde + Hyde. Working closely with our passionate client, we have continued to guard the flame while building towards a more sustainable future.




