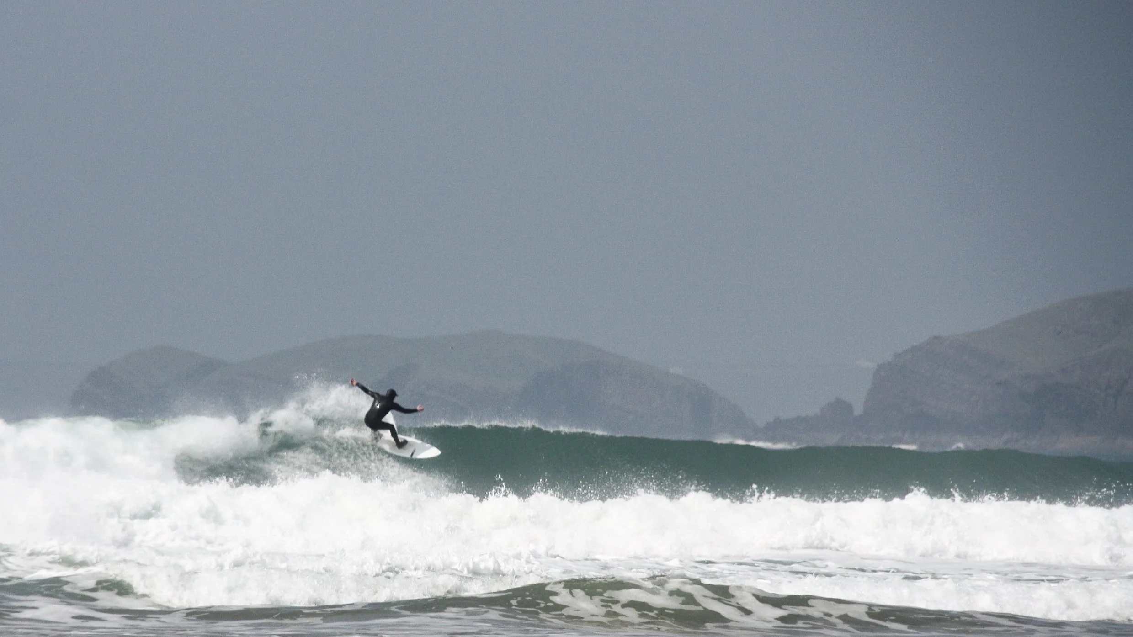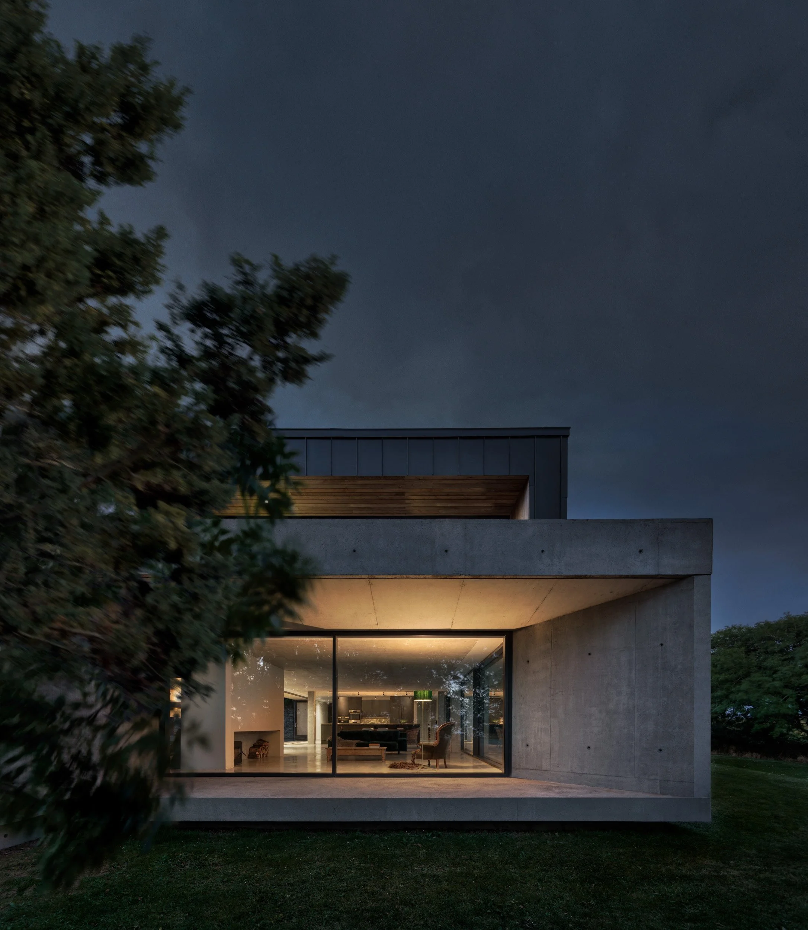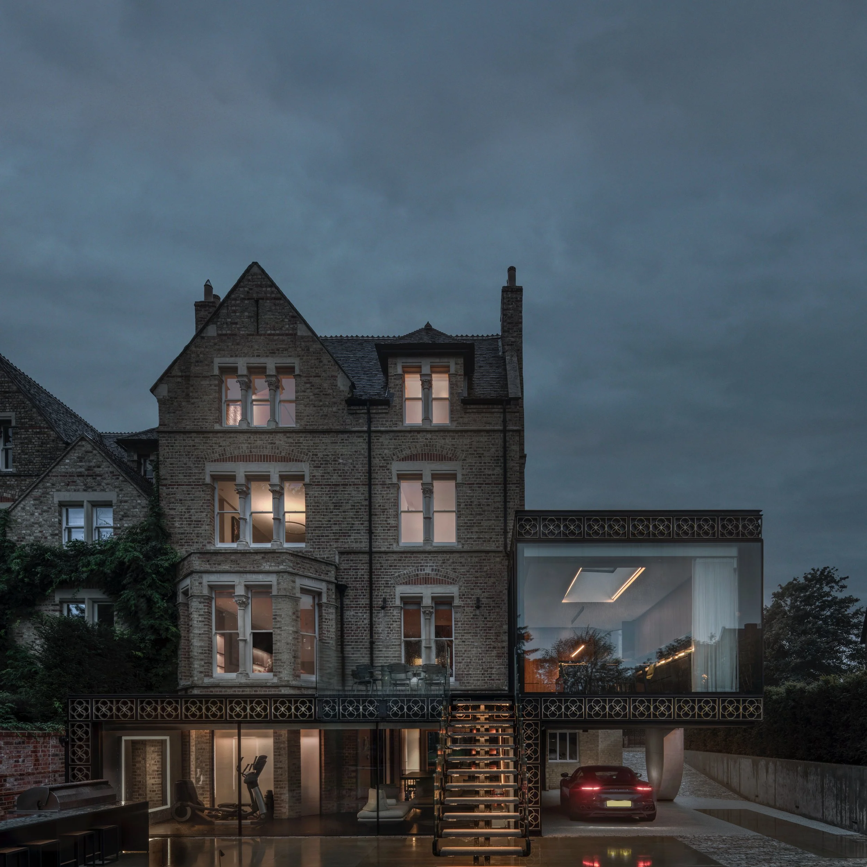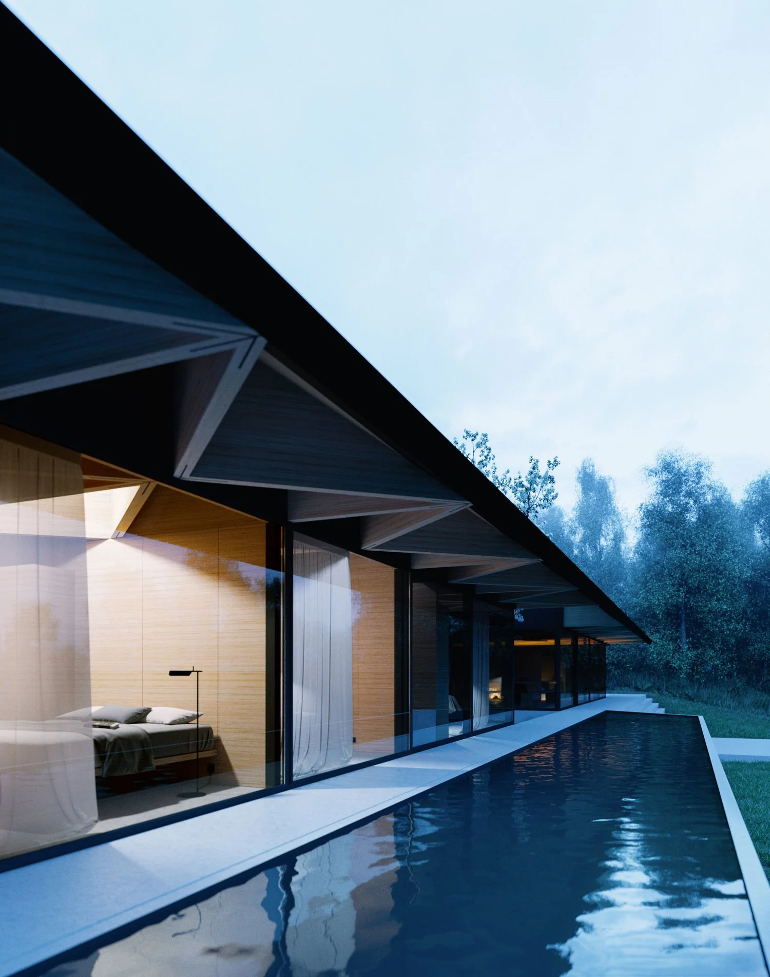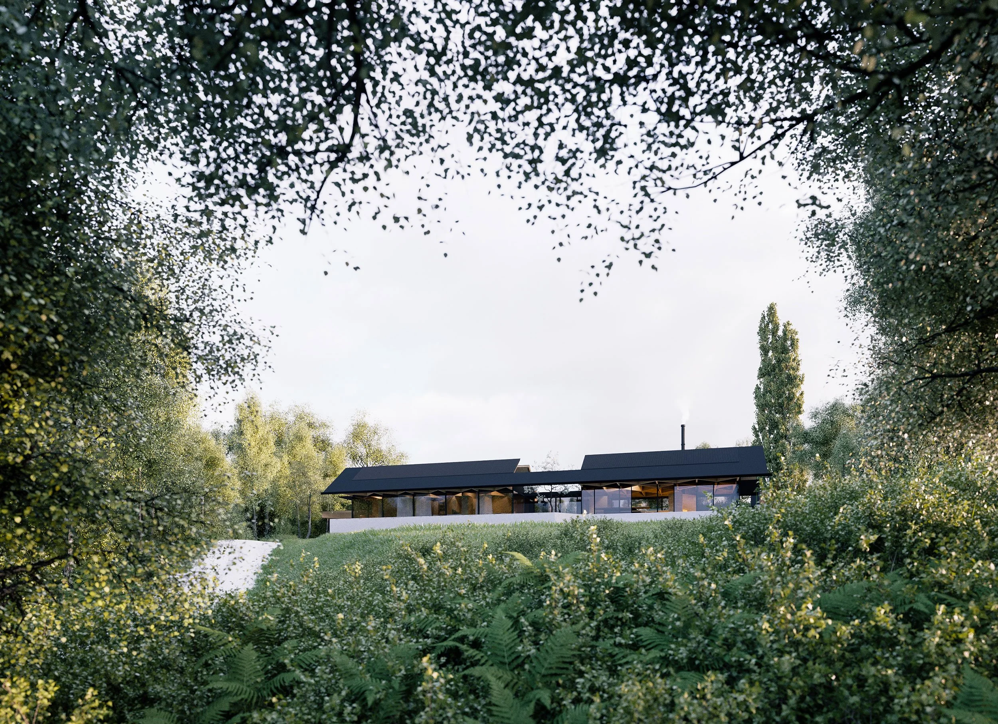How to Build a Home in a Protected Landscape
A Guide to Building with Sensitivity
Clients come to us from around the world to create award-winning, low energy homes that are rooted in place and crafted with care.
Designing a home in a place of natural beauty is a privilege. But it also comes with responsibility.
National Parks, Areas of Outstanding Natural Beauty (AONBs), and Conservation Areas protect what is most valuable: our landscapes, skylines, and history. Building in these places takes more than ambition. It requires patience, precision, and sensitivity.
At Hyde + Hyde, we’ve spent nearly two decades working across some of the UK’s most protected and distinctive landscapes. From the cliffs of the Gower Peninsula, where we built our first homes, across to rural Suffolk, the iconic Cliffs of Dover, north to the lochs of Scotland, south to the coastlines of Cornwall, and back to the interior of the UK, including the historic fabric of Oxford’s Conservation Areas. We’ve also partnered with clients globally. This experience has allowed us to bring clarity and design rigour to complex briefs, wherever the site happens to be.
Understanding the Rules + Reading the Land
Each planning designation carries its own set of expectations and to make this guide useful we wanted to outline some of the finer details... Understanding and interpreting these frameworks is the first step toward a successful and efficient outcome for your project.
National Parks are governed by independent planning authorities and protect the landscape, ecology, and character of entire regions. Proposals must meet exceptional standards of design.
Areas of Outstanding Natural Beauty (AONBs) require a similar level of care, with particular sensitivity to long public views, materiality, and visual impact. In our experience, local planning authorities often require detailed Landscape and Visual Impact Assessments (LVIAs), context-driven site strategies, and rigorous evidence that the design enhances rather than competes with the surrounding environment.
Conservation Areas preserve architectural and historical character, particularly in urban settings. Here new work must demonstrate respect for the heritage context, while offering something of lasting value to the existing fabric. This involves careful dialogue with conservation officers, a clear understanding of traditional proportions and materials, and the confidence to propose contemporary design that complements rather than mimics.
Green Belt land protects the countryside from urban sprawl, preserving open space and the character of rural settlements. Development here is highly constrained, with only specific forms of building permitted. These include replacement homes, modest extensions, and, in rare cases, new dwellings of exceptional design quality. Success relies on understanding the policy framework, responding to context with care, and making a clear case for why a proposal belongs.
Research Deeply
Our studio begins every project by engaging deeply with the site’s planning constraints, environmental designations, and ecological conditions.
This initial analysis informs every decision that follows, from siting and orientation to material selection and form. Nothing is left to assumption. Every move is tested by our team.
This forms the pragmatic foundation of a journey that is also poetic and metaphysical. Logic and intuition work together to create an architecture that has become synonymous with the work of Hyde + Hyde.
Designing Something That Truly Belongs
Over the years, we’ve learned that in these sensitive settings, the landscape is not a backdrop. It is the brief. Building in a protected landscape, whether a National Park, Green Belt, AONB, or Conservation Area, demands more than design skill. It requires deep attention, a clear design philosophy and process.
Precedent + Evidence
Let’s take a look at some of our previous work and outline how we approach each project depending on the brief, location, and site designation.
Castle High
Designation: National Park
The home is embedded into the hillside with minimal visual impact, behind a boundary of mature trees. We set the tree line as the upper limit of development, avoiding any presence beyond the site boundary.
At its core, this project is a thoughtful conversion and extension of existing agricultural barns, transforming and respecting the original courtyard. Through careful detailing, the building appears to float above the ground, maintaining a respectful relationship with its sensitive landscape. Concrete plays a quiet yet vital role, grounding the home both physically and subconsciously.
The design then pushes sustainability to its limit, achieving excellent thermal performance and airtightness. With advances in building technology, our client can now upgrade services as originally planned, integrating renewable systems that allow the home to operate off-grid.
A testament to a design always intended to adapt, evolve, and ultimately achieve carbon neutrality.
Silver House
Designation: Area of Outstanding Natural Beauty (AONB)
Built along the Gower Peninsula, this coastal home uses long cantilevers and a natural palette of timber and stone to embed itself within the landscape. Planning approval hinged on demonstrating visual sensitivity from protected long views along the coastal paths. A key part of the ground floor design was the integration of local dry stone walling, continuing a tradition of local history and craft. We constructed sample stone walls ahead of the build to involve the local authority, ultimately supporting the process of designing and building within this protected area.
Quatrefoil House
Designation: Conservation Area
Just a stone’s throw from the University of Oxford, one of the oldest universities in the world, this project involved the sensitive refurbishment of a Gothic Revival townhouse with listed boundaries and a requirement for inward privacy. Material choices, scale, and rhythm were developed through months of dialogue with heritage officers, ensuring the design remained grounded in its historic setting. The quatrefoil is a defining symbol of local identity and heritage, appearing throughout the area in historic architecture and civic detailing. Drawing on this, we reinterpreted the motif in the bronze façade, creating a subtle but distinctive reference to Oxford’s architectural character within a dynamic contemporary facade.
Equipoise House
Designation: Conservation Area
Located in Kingston St Mary, near the Quantock Hills, this proposal responds to its rural setting through a low-lying form and materially grounded approach. Rammed earth walls, made from soil taken directly from the site, anchor the building in its landscape. As with all our work, the design is shaped by many strands, not only the site and its planning constraints, but also the personal narratives of our clients. Here, that storytelling played perfectly into a design that needed to be truly grounded within nature. The ritual of sea swimming was central to the client’s life, and so the concept of hydrology became integral to the scheme. Evaporated seawater, condensed into precipitation, ultimately formed the basis of natural pools that embed the project even more deeply into its setting. This approach goes beyond environmental and contextual integration; it entwines the building with both place and the personal, ensuring a low-carbon lifecycle and zero operational energy while quietly honouring the rituals that matter most.
Building with Purpose, Wherever You Are
Designing a home in a protected landscape is not about restriction. These constraints we find often lead to the most radical and meaningful ideas. Ideas that could not emerge in isolation. It is a challenge, but a rewarding one.
It is not about compromise. It is about responsibility. These places demand more, but they give more in return.
If you’re thinking of building in a place that matters, let’s talk. We’ll listen first.

