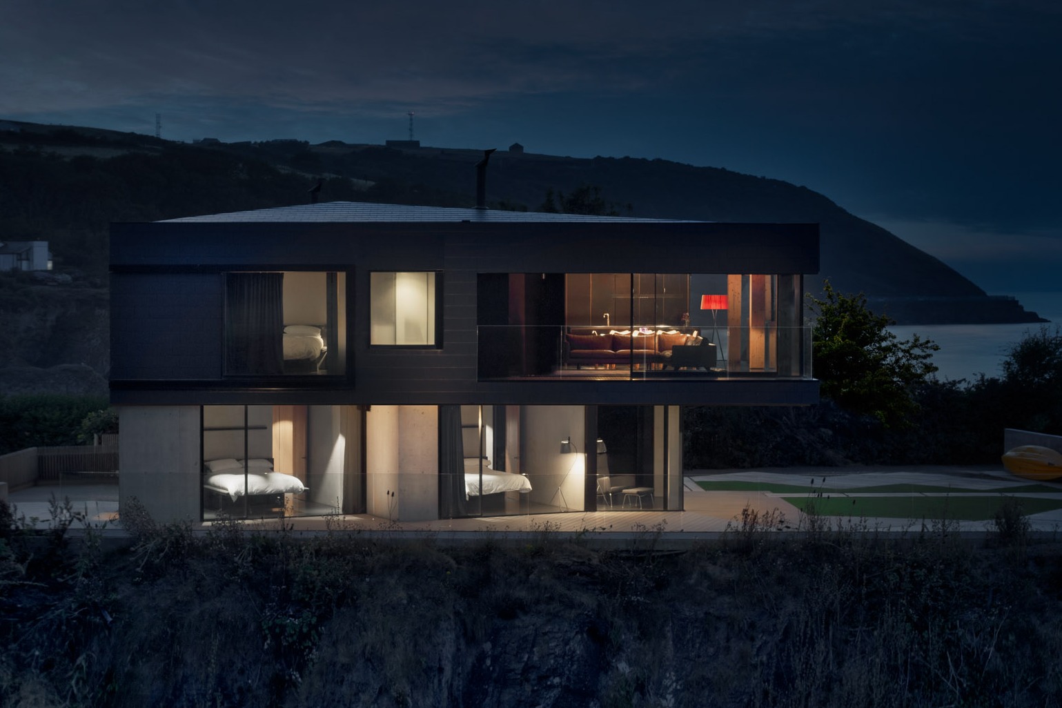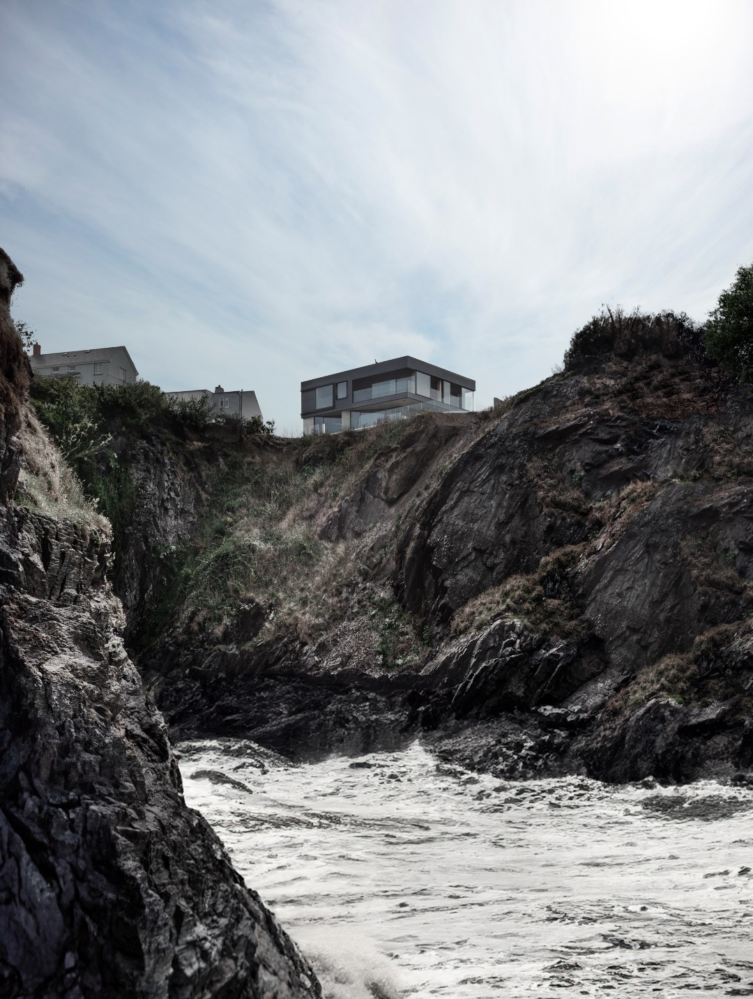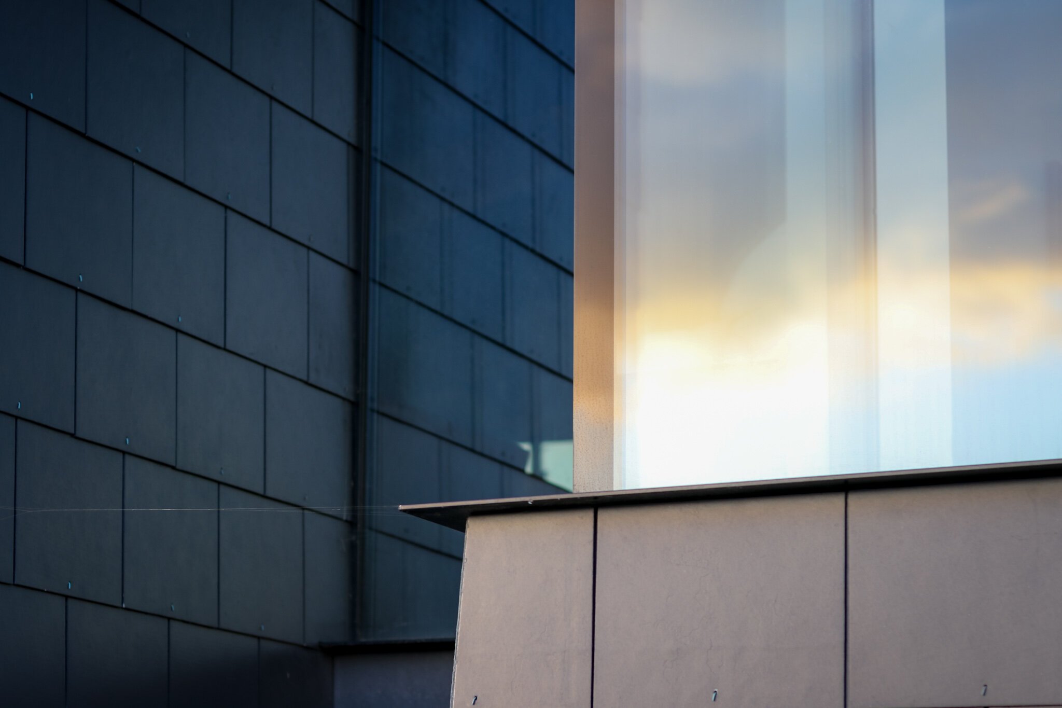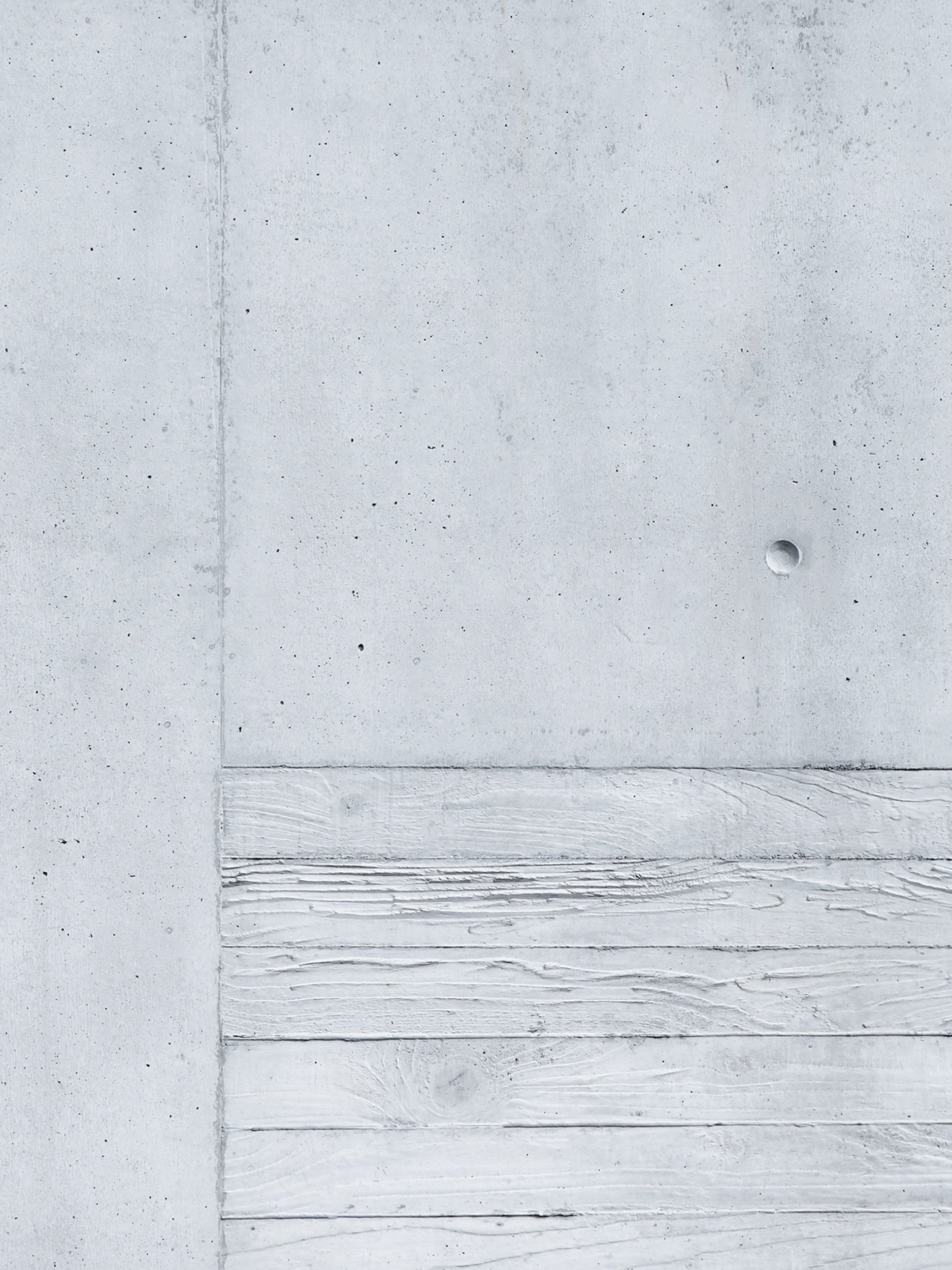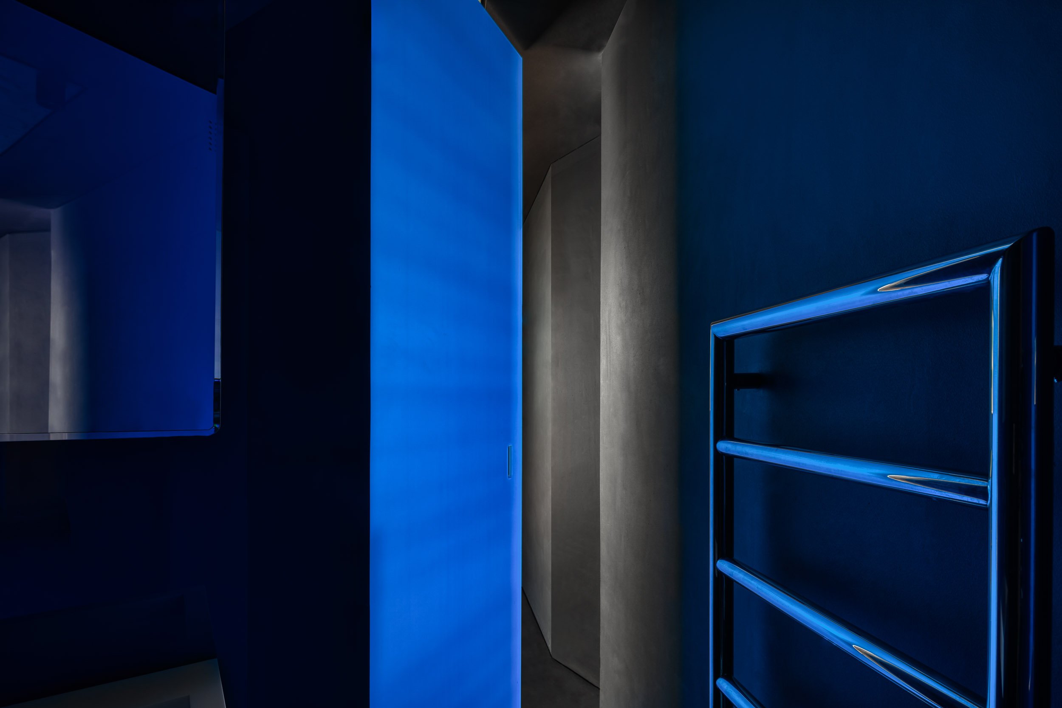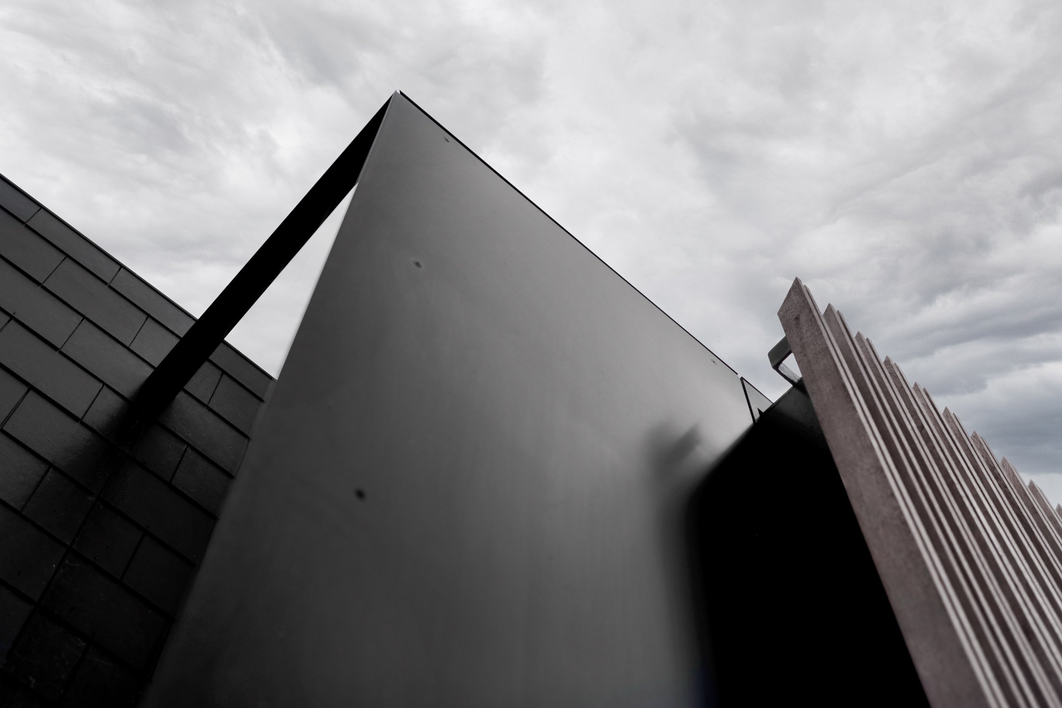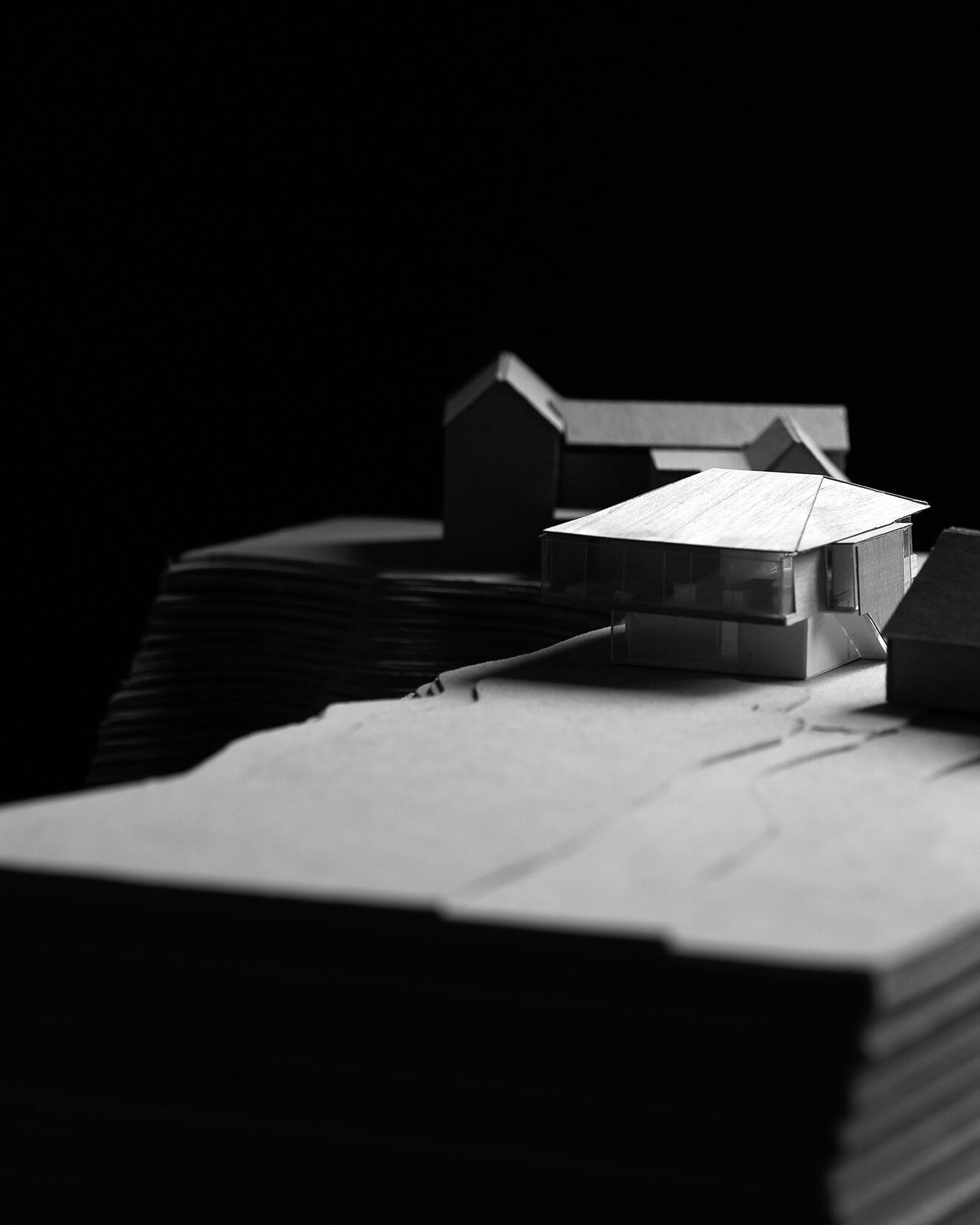Edge House
Precariously positioned near the edge of a sheer granite cliff, on the edge of Wales, the low-energy home amplifies the beauty of nature; it confronts and endures while conjuring emotions of exhilaration and vitality. Located above a private cove in a small seaside village in Cardiganshire, Edge House rises up in white concrete, enduring and solid as the cliff it rests upon. Upstairs living provides a platform for life to play out within a powerful cantilevered form that extends towards distant horizons. Externally, it sits wrapped in a black, rain-screen cloak that protects the home from Atlantic storms. Internally, a dark and authentic atmosphere focuses the lived experience on the raw, unbounded sea that stretches out to infinity.
“As I look back on our journey with these special architects, I fill up with tears of joy when I consider what Kay and Kristian and their team has helped us achieve. They can certainly say, 'We Build Emotion.’”
